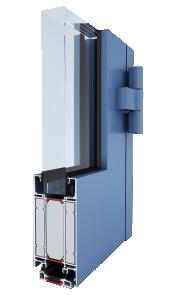Description of the system
The system is used for making fire-resistant walls and doors with fire resistance classes EI 15; EI 30; EI 45; EI 60, which are used as external and internal construction partitions. It allows the production of a wide range of door, wall and combinations designs. It also allows the execution of smoke-tight constructions. The TM 75EI thermal insulation profiles consist of two aluminium parts, internal and external, separated by insulating tapes. The insulating profiles in the profiles are made of glass fibre reinforced polyamide strips with a width of 32 mm. Profiles are made in two construction variants, differing in the degree of filling of the aluminium profiles chambers with insulating and fire-resistant inserts.
