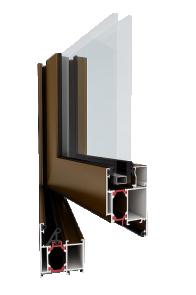Description of the system
It is a complex system of aluminium profiles, used to perform modern, requiring thermal insulation of various types of windows and doors, display windows, partition walls and vestibules. The set of materials allows for the construction of doors on the surface hinges and hinges fixed in the profile groove. It is a system that has slightly lower insulation coefficients compared to more advanced systems at a much lower price. At the same time, it allows the use of the same solutions as for systems with higher thermal parameters.
