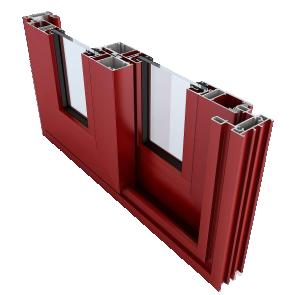Description of the system
A modern system of aluminium profiles, allowing the design and execution of glazed sliding segments for the balconies and loggias (L 50B) and sliding segments for partition walls (L 50S). Glazed partition walls are non-flammable and have been classified as non-fire spreading structures (NROs). The L 50 system consists of one-chamber aluminium profiles without a thermal break. The swing of the leafs takes place on specially adapted trolleys. Due to the applied frame, it is possible to prefabricate the structure on a double or triple rail.
