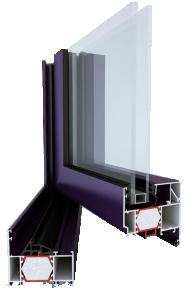Description of the system
The system is used to construct windows, doors, high-performance thermal insulation sites intended for use in residential, public and industrial buildings. The thermo-insulators used in polyamide reinforced with fiberglass are additionally filled with styropax inserts. The system allows you to create structures with large dimensions due to the use of reinforced profiles in the system from the outside as well as from the inside. A large variety of specialized profiles allows you to make windows with very good thermal parameters, the right size and any combination of different types of windows.
