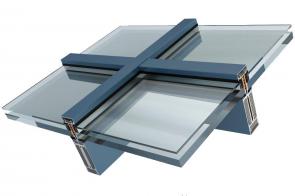The FA 50 DACH REI 30 system enables the design and construction of a glazed roof (skylight with fire resistance) and a supporting structure made of aluminium profiles of the FASADA 50 system. The system has a frame structure consisting of aluminium columns and transoms in which transparent and tempered glass fits are assembled fireproof. Into the profile chambers, reinforcement profiles with cooling inserts are inserted. In addition, flat steel flat bars are inserted into the support profiles of the columns. In the roof construction, in addition to the typical elements of the aluminium system, insulating materials with very good fire protection properties and at the same time a very advantageous price-quality ratio were used.
Advantages of the system
- the possibility of making one and two-side glazed roofs with an inclination of up to 15 °,
- the system allows for the construction of skylights and glazed roofs of various shapes,
- the system meets stringent fire protection standards - REI 30 fire resistance class,
- the possibility of design in various colour versions and surface finish.
Technical characteristics
| Parameters |
Value |
|---|
| air permeability |
class A4 1200
according to PN-EN 12152:2004 |
| waterproof |
class R7, RE 1200
according to PN-EN 12154:2004 |
| fire classification |
class REI 30
according to PN-EN 13501-2:2007 |
| heat transfer coefficient |
UR=2.14W/m2K |
| sound insulation |
Rw=35 - 56 dB
according to PN-B02151-3:1999 |
Technical parameters
| Parameters |
Value |
|---|
| internal visible width |
50 mm |
| external visible width |
50 mm |
| glazing |
fixing with pressure strips
and / or masking strips
|
| glass thickness |
41 – 52 mm |
