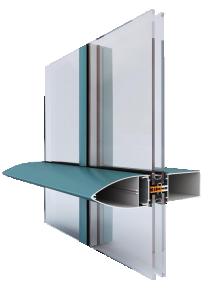Description of the system
These systems are a stylistic variant of the FA 50 and FA 50N systems used for making light curtain walls of a mullion-transom. The advantage of FA 50HL and FA 50NHL is the high visual attractiveness of objects constructed on its basis. Aluminium profiles that are part of the system cause that in the wall of the facade in which it was used, the vertical divisions are invisible, and the horizontal elements fastening the filling are perpendicular to them, are emphasized by a decorative strip.
