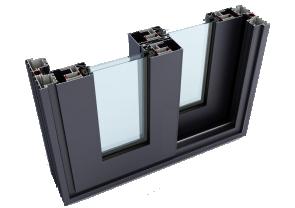Description of the system
The system allows for the construction of sliding and lift-sliding doors. It consists of three-chamber aluminium profiles with a thermal break. These profiles together with the appropriate filling enable achieving high thermal insulation parameters of the entire door. The DP 150 system offers the possibility of constructing structures up to 3000 mm high and sash weights up to 300 kg. Excellent lift and slide fittings ensure comfort and ease of use of even such large and heavy sashes. This type of door is used as internal and external partitions, as a terrace entrance, as a door in winter gardens.
